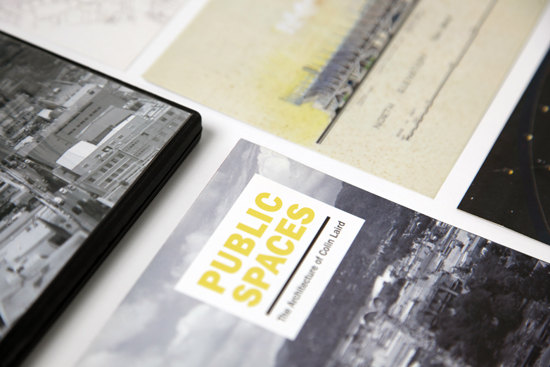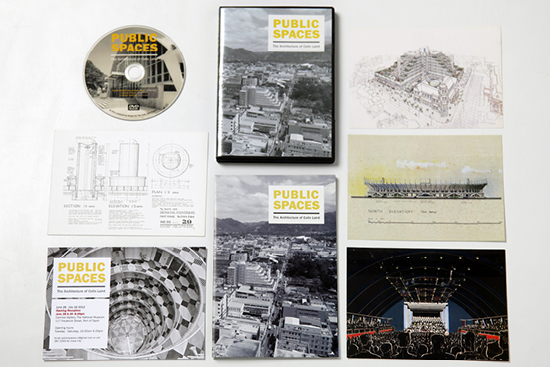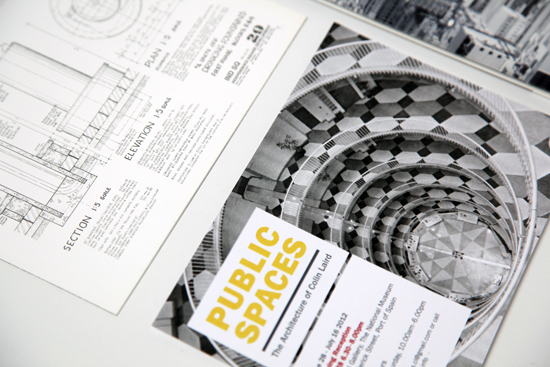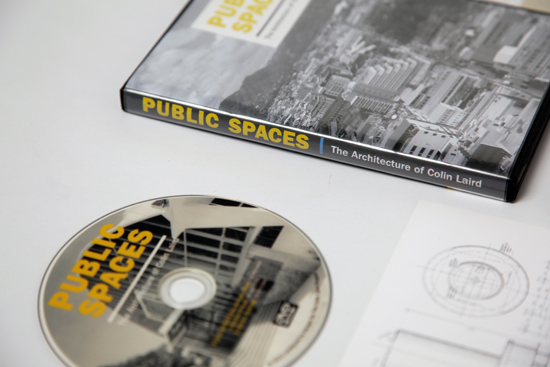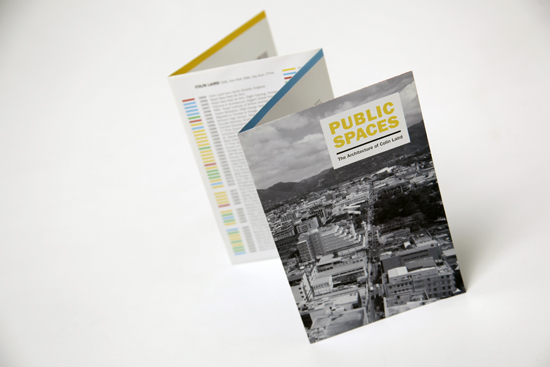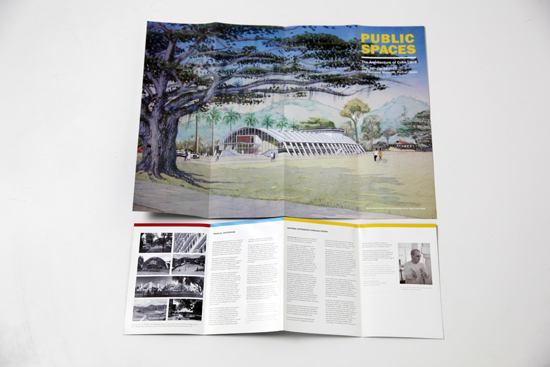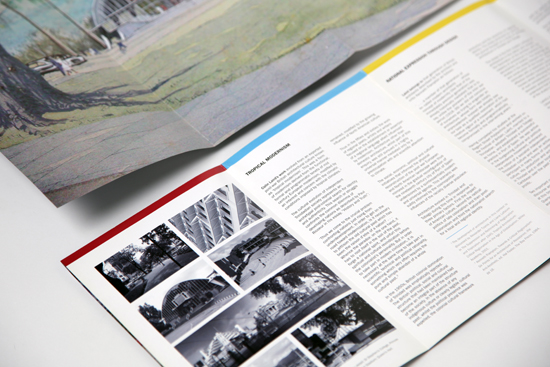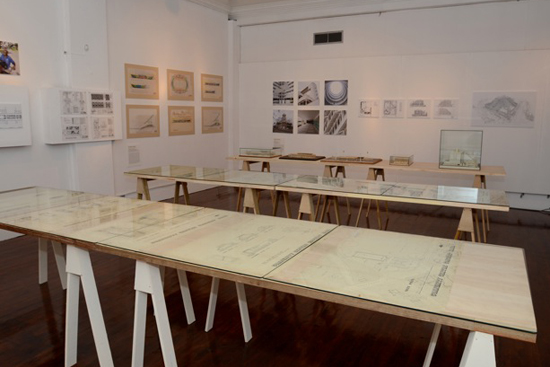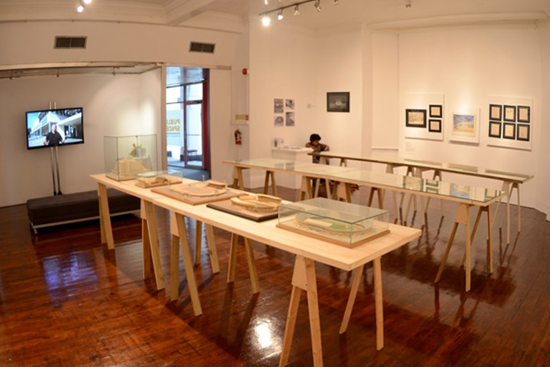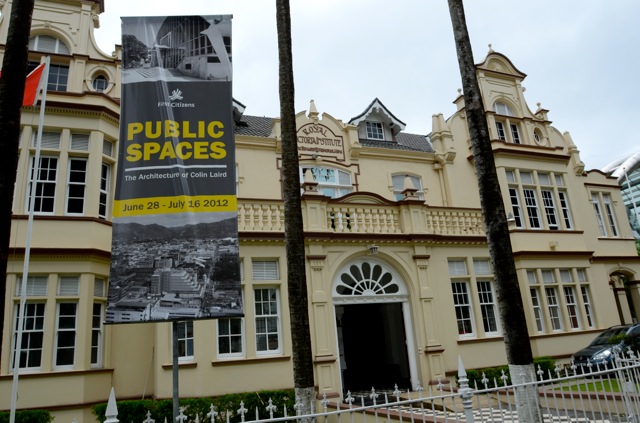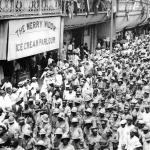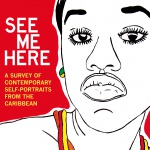Public Spaces: The Architecture of Colin Laird
Co-curating and graphic design for Trinidad & Tobago’s first major architecture exhibition.
When I was in secondary school and considering a career as an architect**, my parents arranged for me to visit architect Colin Laird’s studio. This was huge for me, as Colin designed many of Trinidad’s public buildings that I admired. I remember being in awe of his office, his drawings and his ideas – he was an icon! Fast forward a couple of decades to 2011, when architect Mark Raymond asked me if I would be interested in helping to co-curate and design exhibition materials for a 2012 exhibition of Colin’s public spaces. I was thrilled for the opportunity to work on this project – I got to spend time in Colin’s presence once more, to get a detailed look at his extensive oeuvre, and to work with a team of talented and passionate people. Public Spaces was very well received, with the Museum extending its run from three weeks to nine months, and attendance figures of 15,000.
SUMMARY | Role: Co-curator (with Mark Raymond + Sean Leonard) + design of invitations, foldout/poster, exterior banner, postcards, DVD sleeve and label, wall texts and supporting graphics
National Museum and Art Gallery of Trinidad and Tobago, June 2012–Apr 2013
Exhibition committee: Melanie Archer, Christopher Laird, Nicolette Laird-Paddington, Sean Leonard, Mark Raymond, and Marcia Steinburg.
** I got my B.Arch. but decided not to practice.

